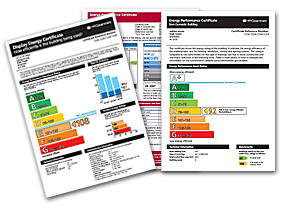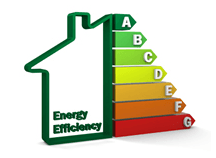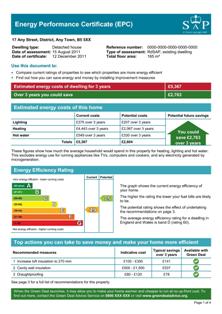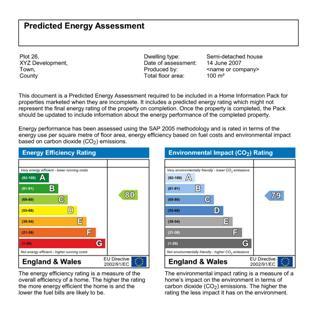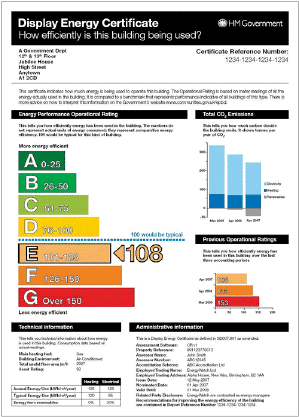PROPERTY ENERGY PERFORMANCE CERTIFICATION - ASBESTOS SURVEYS - FIRE RISK ASSESSMENTS - LEGIONELLA RISK ASSESSMENTS
PROPERTY ENERGY PERFORMANCE CERTIFICATION - ASBESTOS SURVEYS - FIRE RISK ASSESSMENTS - LEGIONELLA RISK ASSESSMENTS
Energy Assessments
Energy Assessments
Overview...on the of Energy Performance Certificate & the assessment
The background on the introduction of the Energy Performance Certificate (EPC)...
The requirement for an Energy Performance Certificate has been set by a European Directive, EPBD2002/91/EC on the energy performance of buildings, which all member states had to implement into national law before January 2009. The EU found through research that a significant proportion of energy was increasingly being used by both residential and commercial buildings. Achieving increases in energy efficiency in the millions of properties across will result in a significant overall reduction in energy use and carbon dioxide (CO2) emissions. In the UK, domestic energy consumption causes around 30% of CO2 emissions and providing heating and hot water uses around 90% of energy in the home.
The Energy Performance Certificate (EPC) is an EU member state directive and is also a requirement of the Energy Performance of Buildings (Certificates and Inspections) (England and Wales) Regulations 2007.
An Energy Performance Certificate is required by Law to be supplied to prospective buyers and tenants when either residential and commercial properties are constructed, sold or rented out.
The EPC must be provided by the seller to any prospective buyer or tenant on enquiry and when written particulars are requested or when viewing a property is undertaken, and certainly prior to any sale or lease contract being completed by the parties. The seller of a property cannot put the onus on a buyer to obtain an EPC.
All new homes completed after the 6th April 2008 require a different EPC to that of existing residential dwellings. For these properties an on construction EPC (OCEPC) is required to meet Building Regulation completion requirements and marketing new homes for sale or to rent for the first time after their completion.
New properties marketed for sale while still under construction, such as off plan sales require a Predictive Energy Assessment (PEA). This shows a predicted energy efficiency rating and environmental impact rating for the property from SAP calculations done at the initial design stage.
Additionally commercial buildings marketed for sale or to let are required to have a non domestic EPC. The NDEPC must be made available for a commercial property when any written particulars are requested or viewings are made of a property. For any new build commercial projects an SBEM calculation is required to show compliance with Part L of the Building Regulations at the design stage, with a final NDEPC issued on completion.
An Energy Performance Certificate must be commissioned and made available whenever residential or commercial properties are constructed, sold or rented out.
An Energy Performance Certificate can also be produced for properties under the new Energy Company Obligation scheme. It is a new mandatory requirement under the Energy Act 2011 for all large gas and electricity suppliers to fund energy efficiency improvements to certain category dwellings in the UK.
Residential Properties...
Information that affects the the energy efficiency of the property is gathered and recorded, this forms the basis of producing the Energy Performance Certificate. The property age, type and construction details will be noted and the overall property perimeter measurementss and also the internal room heights are recorded. Inspection to also record details of the main heating system, water heating and their controls will be taken. Access to mains service meters will also be needed. The type and level of any thermal insulation to the property will be noted, so access to any loft spaces will be needed. The type of glazing, fixed lighting and presence of any extensions or a conservatory will be also be noted.
This data is then entered into a special computer program called the Reduced data Standard Assessment Procedure (RdSAP) that calculates the energy efficiency and carbon emissions of an existing property based on the properties characteristics and main fuel type. The result is shown on easy to read scale, referred to as the Asset Rating.
The purpose of the EPC produced is to provide the home owner and potential buyer with information regarding the energy efficiency and environmental impact of the property. The property is rated in terms of energy use per square metre of floor area and the energy efficiency based on fuel costs, with the environmental impact based on carbon dioxide (CO2) emissions. Two rating scales are produced for the property.
To view the full example of a domestic EPC click on this link
The Energy Rating
This is a measure of the overall energy rating of the property. A graph band rating is assigned between 0 (G) and 100 (A). The higher the band rating the more energy efficient is the property and therefore the lower the annual fuel costs are likely to be.
The Environmental Rating
This is a measure of the impact on the environment in terms of its carbon (CO2) emissions. This also is assigned a rating between 0 (G) and 100 (A). In this case the higher the rating the less impact the property has on the environment.
The average EPC energy efficiency rating for a dwelling in the UK is within band D.
Improvement Measures
The EPC also includes cost effective improvement measures that can be taken to help reduce heat loss from the property, together with improved heating control options and also low and zero carbon sources of energy that together can help reduce the properties energy costs.
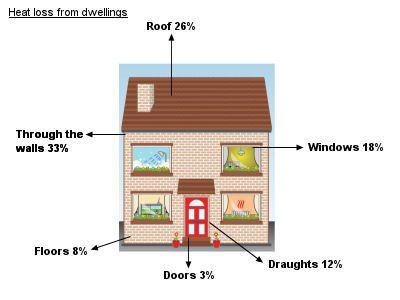
These recommended measures are shown together with indicative potential cost savings for the property calculated with these package of measures as installed. Also a potential overall energy efficiency and environmental impact improvement rating is given as a comparison, if the recommended measures are undertaken.
New Build Properties & EPC`s...
New homes completed after the 6th April 2008 require a different EPC to that of existing residential dwellings. For these properties an on construction EPC (OCEPC) is required to meet Building Regulation compliance requirements and for marketing new homes for sale or to rent for the first time after their completion.
New properties marketed for sale while still under construction, such as off plan sales require a Predictive Energy Assessment (PEA). This shows a predicted energy efficiency rating and an environmental impact rating for the property from SAP calculations done at the initial design stage.
When the property is finally completed it is replaced with an updated as built on construction EPC (OCEPC). The OCEPC is similar to the EPC issued for existing residential properties, and the OCEPC is also required for Local Building Control completion certification purposes.
An OCEPC is produced from a properties original building plan and design specifications and no site visit is usually required.
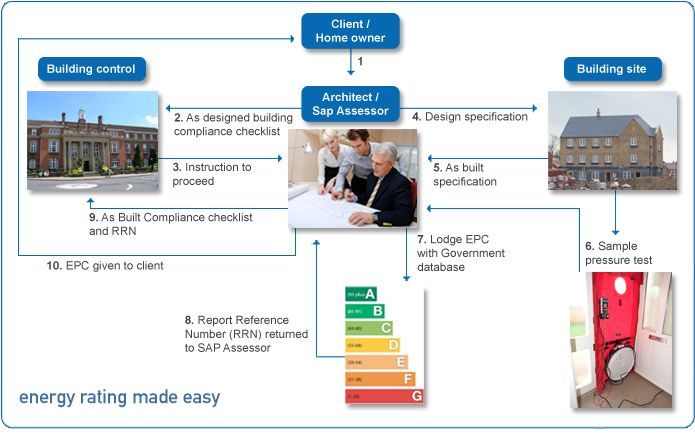
Commercial Properties...
A commercial Energy Performance Certificate is required when a building is offered for sale or to let, and it should be available for when written information about a building is requested by a prospective buyer or tenant, or when a building is viewed by a buyer or tenant. Commercial properties are categorised for EPC assessment by qualified assessor's according to the buildings level of complexity served by their fixed service systems of heating, cooling and mechanical ventilation.
Types of commercial buildings that require having an EPC range from newly constructed to existing retail units, offices and industrial buildings to very large scale buildings such as out of town shopping malls and airports.
A commercial EPC is required by law on the Construction, sale or lease of a building...
For the purpose of clarity of the regulations, a building is defined as: "a roofed construction having walls for which energy is used to condition the indoor climate and a reference to a building includes a reference to any part of a building which has been designed to be used separately".
A commercial EPC assessment is quite different to that of a residential property...
A commercial EPC assessment differs to a residential assessment by the wider scope of information required to be collected about the building, and the time required for the collected data to be inputted into the SBEM software which then produces the EPC and the accompanying recommendations report documents for the building.
During a commercial assessment however all building elements of external and internal wall constructions, floors, ceilings and roofs are recorded and their areas measured, external windows and access doors are also recorded and measured. The overall building is then internally divided into separate zones for data collection and calculation purposes, these zones are determined by the activity within them and by the level of natural daylight entering them and also the type of fixed heating, cooling, ventilation and electrical lighting serving the zones.
With many existing buildings there may not be any current building plans or a log book with details of any history of fixed services and the lighting types within the building. In these cases a full detailed building inspection will be needed and floor plans for the building completed.
The computer software program used to calculate the energy efficiency and carbon emission rating of a building is called the Simplified Building Energy Model (SBEM). This calculation methodology is also used for checking for Building Regulation Part L compliance purposes for new build commercial buildings.
The Energy Performance Certificate records how energy efficient a building is and provides this on a A to G rating scale.
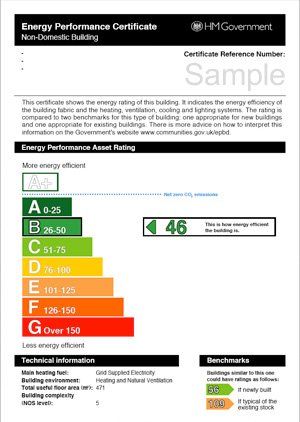
The energy performance of a building is shown as a carbon dioxide (CO2) based index rating. These ratings are produced using standards, methods and assumptions about energy use so that the energy of one building can be compared with another building of the same type.
Two other comparision ratings are also given which shows a rating if the building was newly built to current regulations and also that of a similar building of the same type. The EPC is always accompanied by a recommendations report that details cost effective and other improvement measures to help reduce energy costs and carbon emissions of a building.
The EPC and recommendation report allows prospective buyers and tenants to see information about the energy efficiency and carbon emission levels of a building so that they can consider this as part of their interest in a building and their investment decision to purchase or occupy the building.
Display Energy Certificates...
Display Energy Certificates and an accompanying Advisory Report are required for all public and institutional buildings with a floor area of over 500m2 mts and which are frequently visited by the public.
It is the responsibility of the occupier of the building and not the building owner to ensure that a valid DEC is commissioned for the building and they will be liable for any penalty fines for failure to display the certificate. The penalty for failure to display a DEC is £500 and a further £1000 for failing to obtain an Advisory Report. The legislation is enforceable by every Local Weights and Measures Authority.
DECs were introduced to raise public awareness of energy use by displaying the actual energy use and energy efficiency of the buildings they visit. This is based on records of gas, electricity and other meter readings or fuel delivery records in the case of oil or solid fuel.
DECs include an A-G energy rating for the
building, where A has the lowest carbon emissions (best) and G the highest carbon emissions (worst).
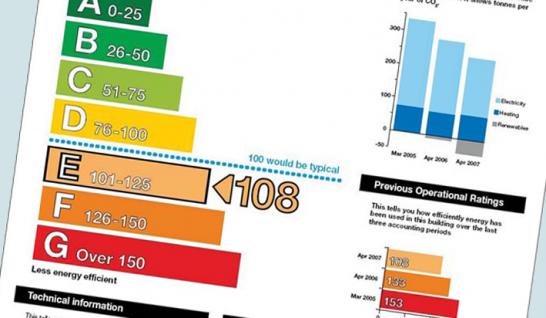
The rating is also shown as a number, a typical building of its type would have a rating of 100 and a building with twice the typical carbon emissions would have a rating of 200 (or G). The DEC rating shows whether the occupier is using energy well or badly and shows performance over the last three years.
The DEC should be clearly displayed at all times, A3 size in a prominent place clearly visible to the public. A DEC is accompanied by an Advisory Report, but does not need to be displayed and this lists effective measures to improve the energy rating of the building.
DECs are valid for one year if a building is over 1000m2 mts in floor area and therefore require updated annually, for buildings buildings between 500m2 mts to 1000m2 mts, DEC`s are valid for 10 years.
The accompanying Advisory Report is valid for 7 years or 10 years. Both documents can only be produced by an accredited DEC energy assessor.
The building occupier, in collaboration with the energy assessor, will need to know the floor area of the building being assessed and the actual meter readings or consignment notes for all fuels used in the building over the period of one calendar year.
Where the building has accurate meter readings for the last 12 months up to the date of the assessment and also has reasonably accurate floor areas or plans from which they can be measured the building assessment cost should be relatively low.
Where estimates of fuel consumption have to be calculated because of incomplete or estimated fuel bills and if building floor areas need to be measured, then a higher assessment cost will be incurred.
To view Environmental Impact issues and a range of Energy Saving ideas, click on this link
Local IDEA - 07818 060350 - A good IDEA for your property assessment
All Rights Reserved | Local IDEA


